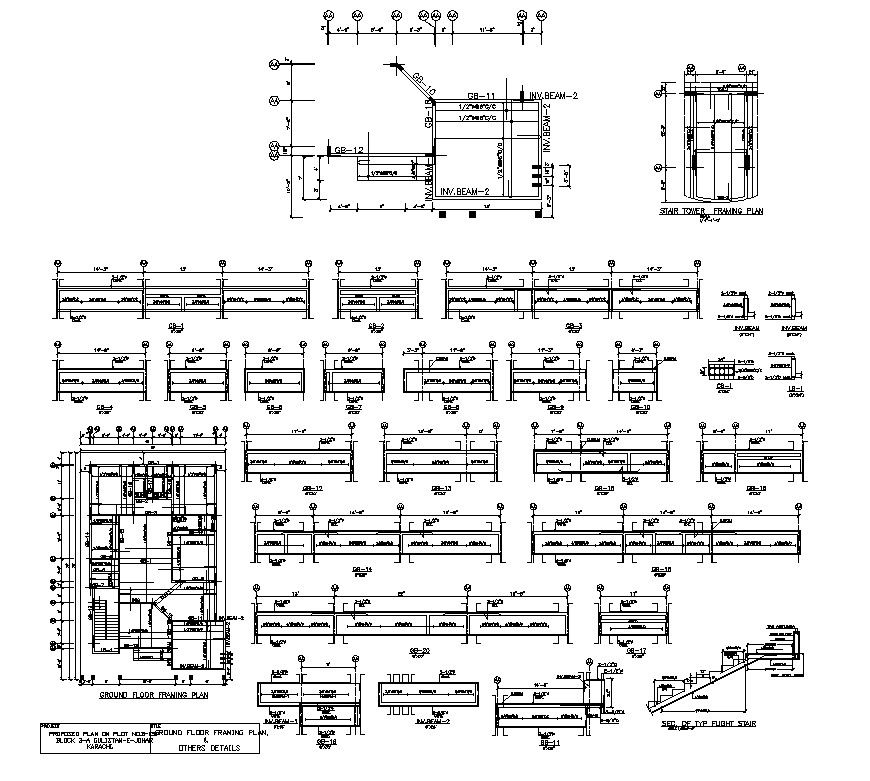Ground floor framing plan and other constructive detail CAD structure layout autocad file
Description
Ground floor framing plan and other constructive detail CAD structure layout autocad file, plan view detail, rooms detail, wall and flooring detail, door and window detail, RCC structure, numberings detail, dimension detail, staircase structure detail, riser and thread detail, not to scale diagram, beam and column structure detail, cut out detail, reinforcement detailing, stair tower framing plan detail, etc.

Uploaded by:
Eiz
Luna

